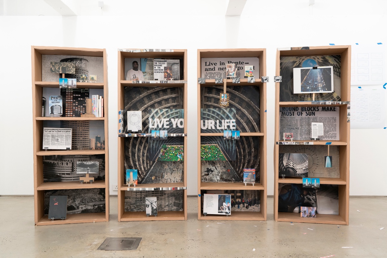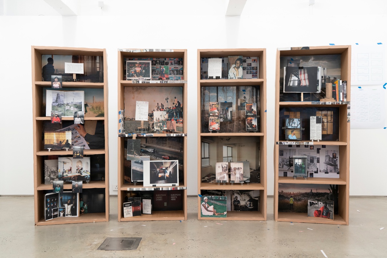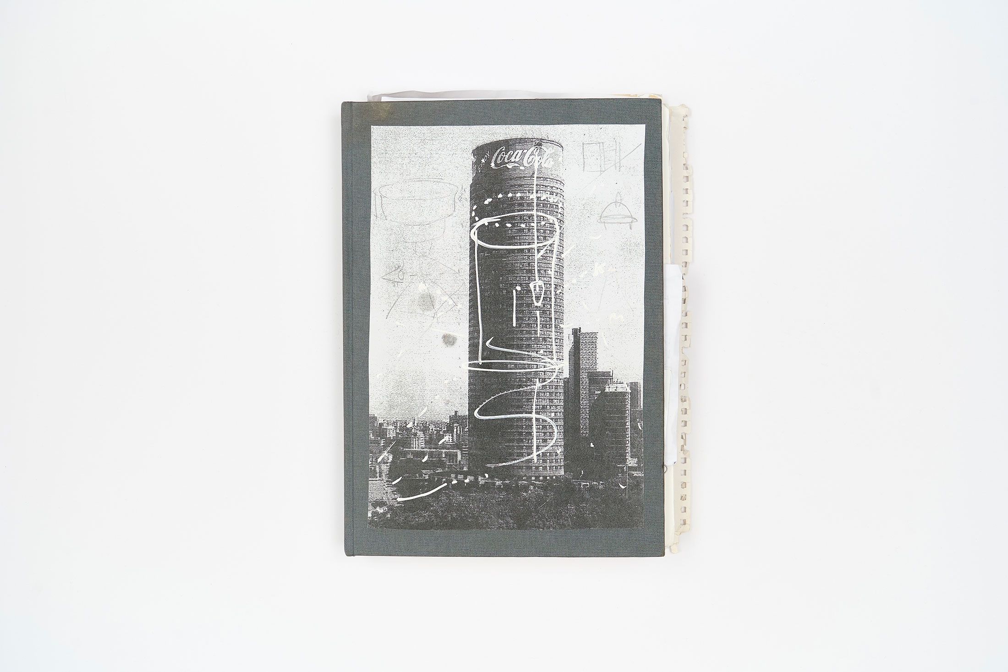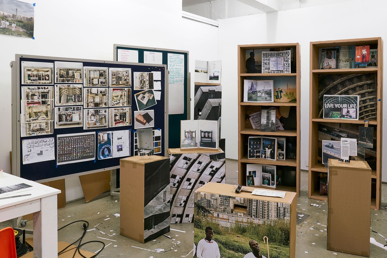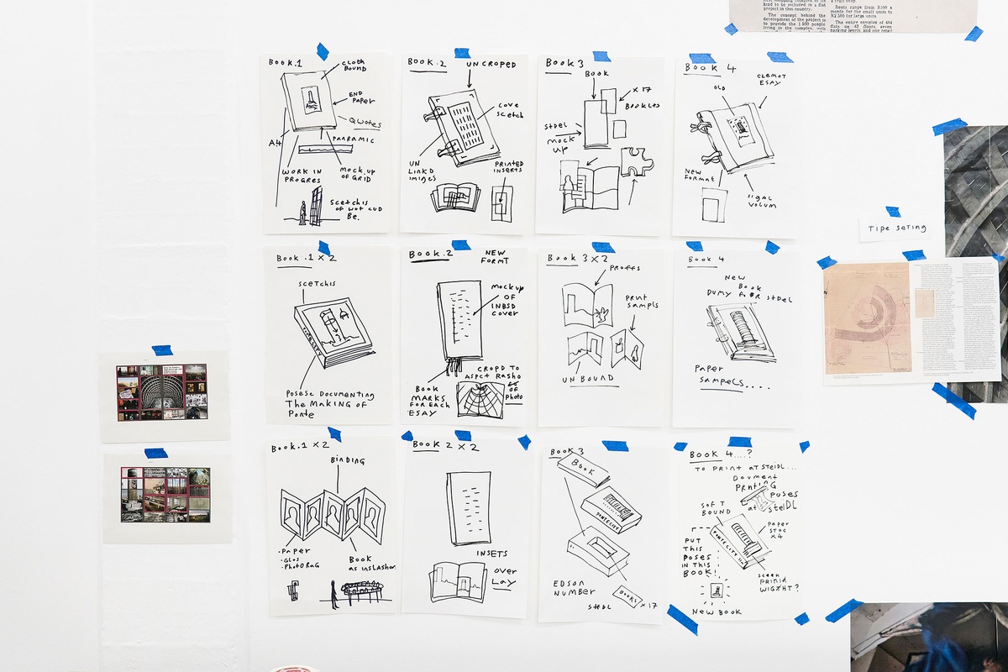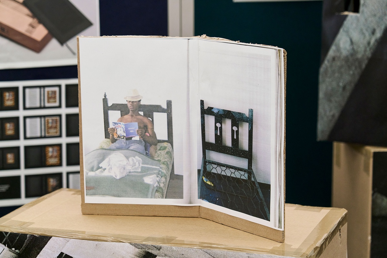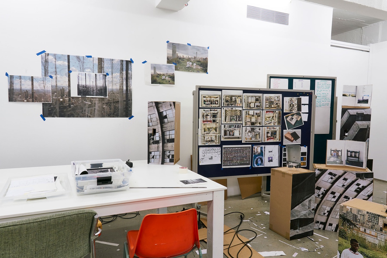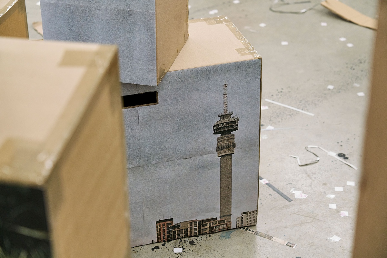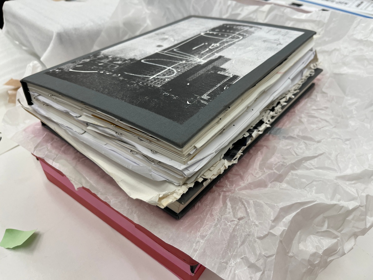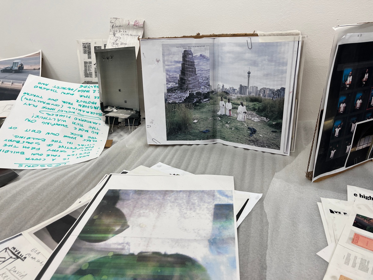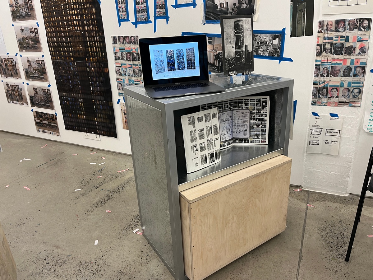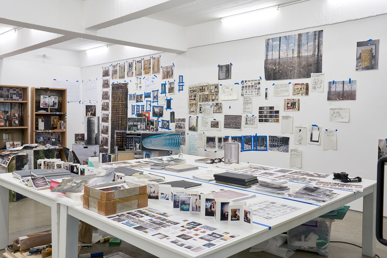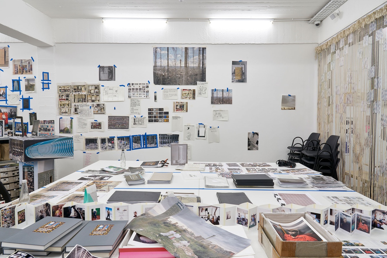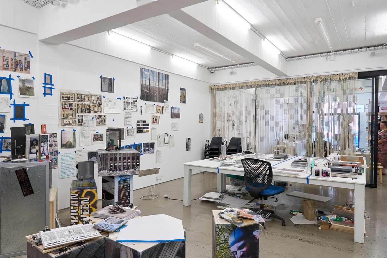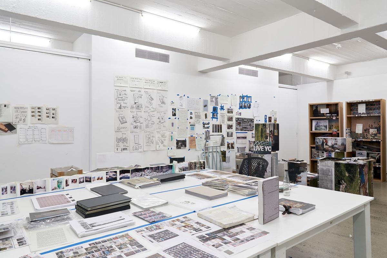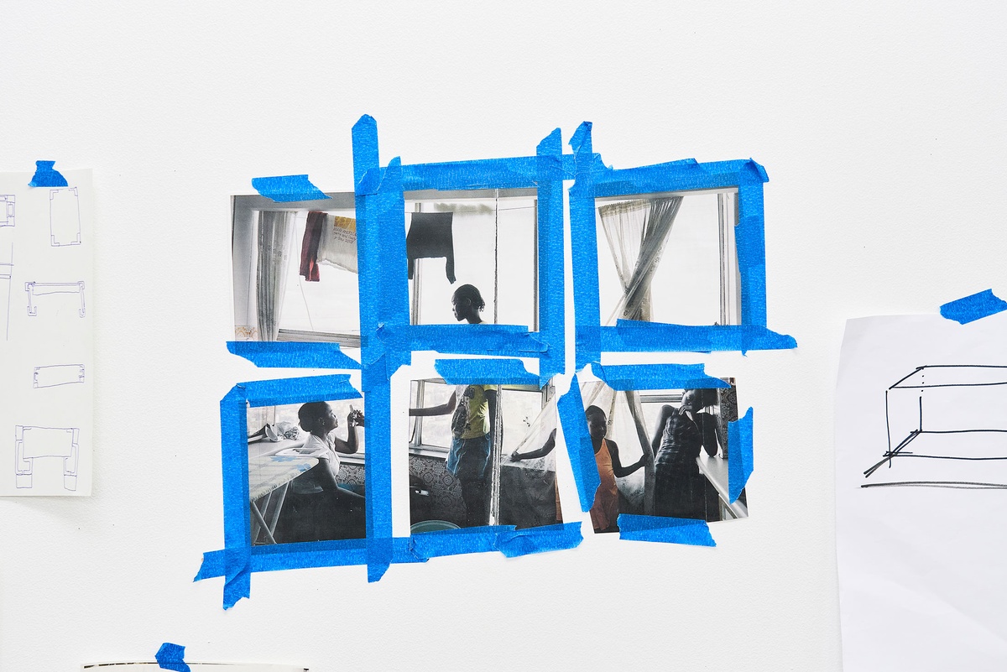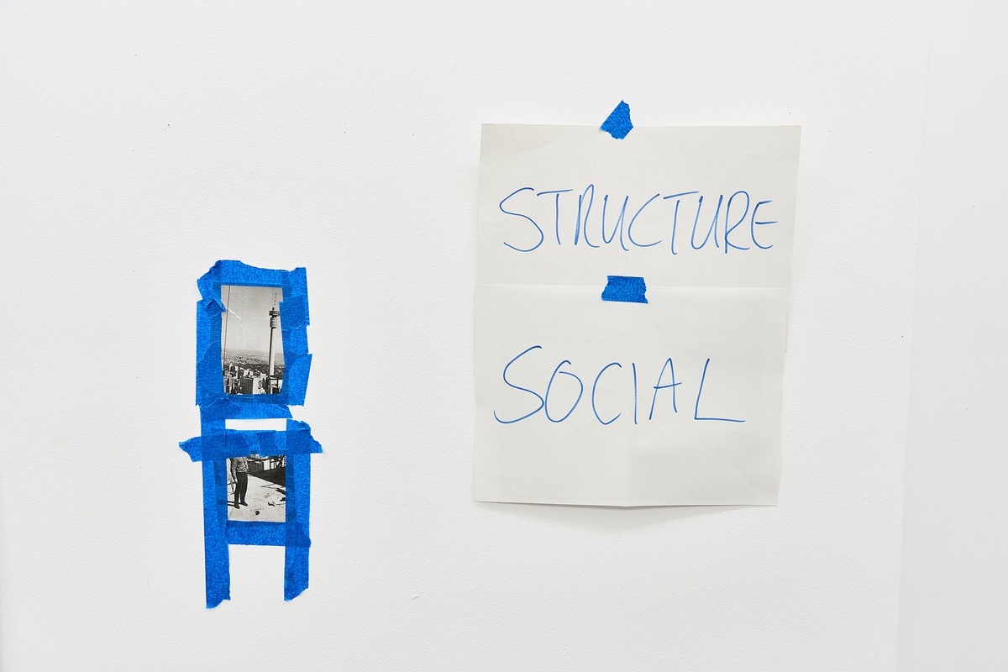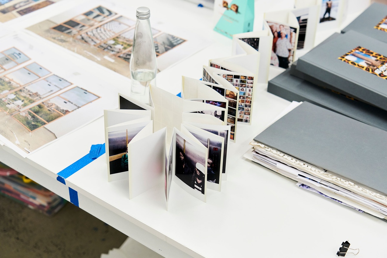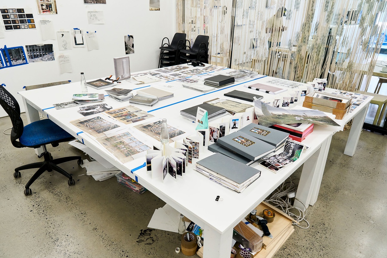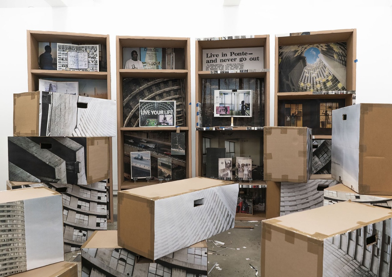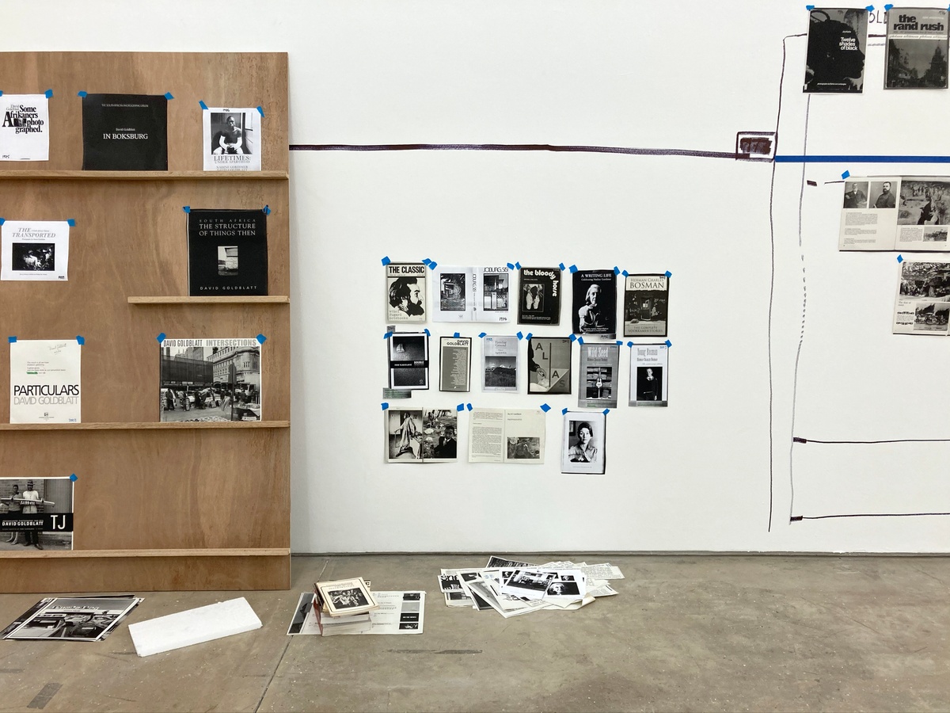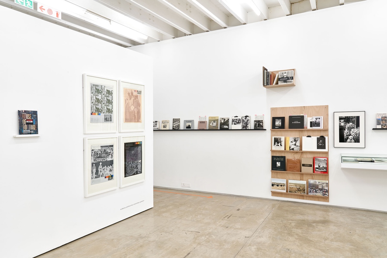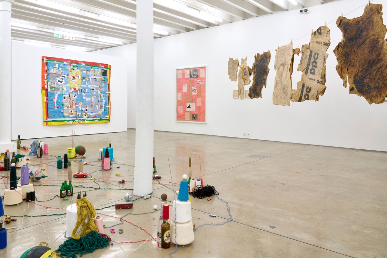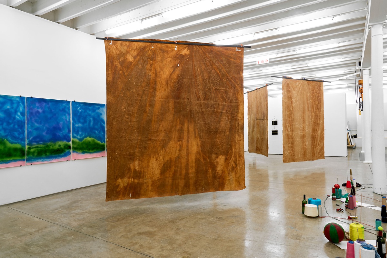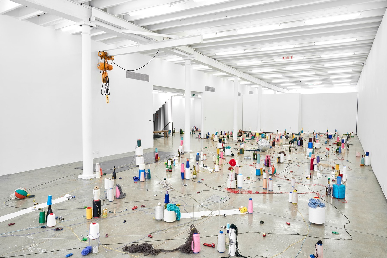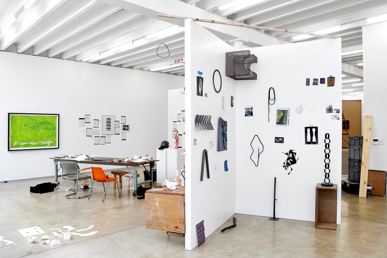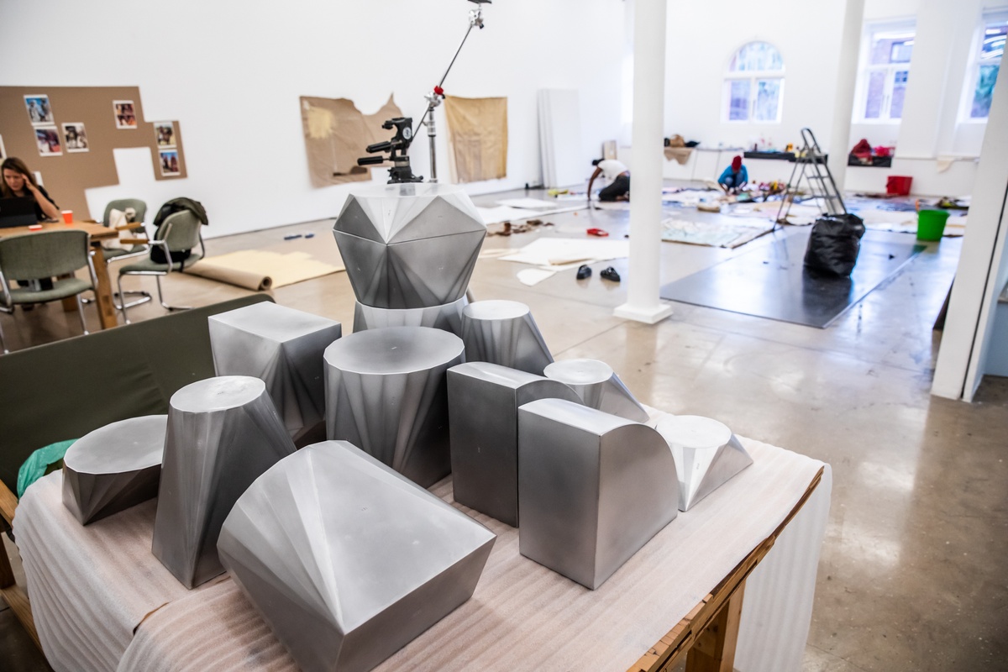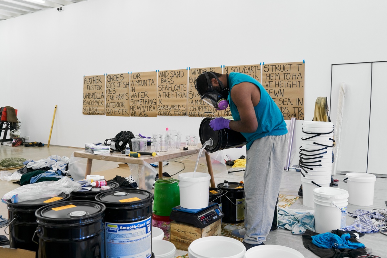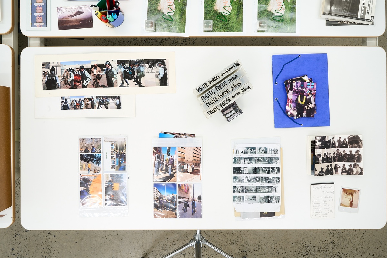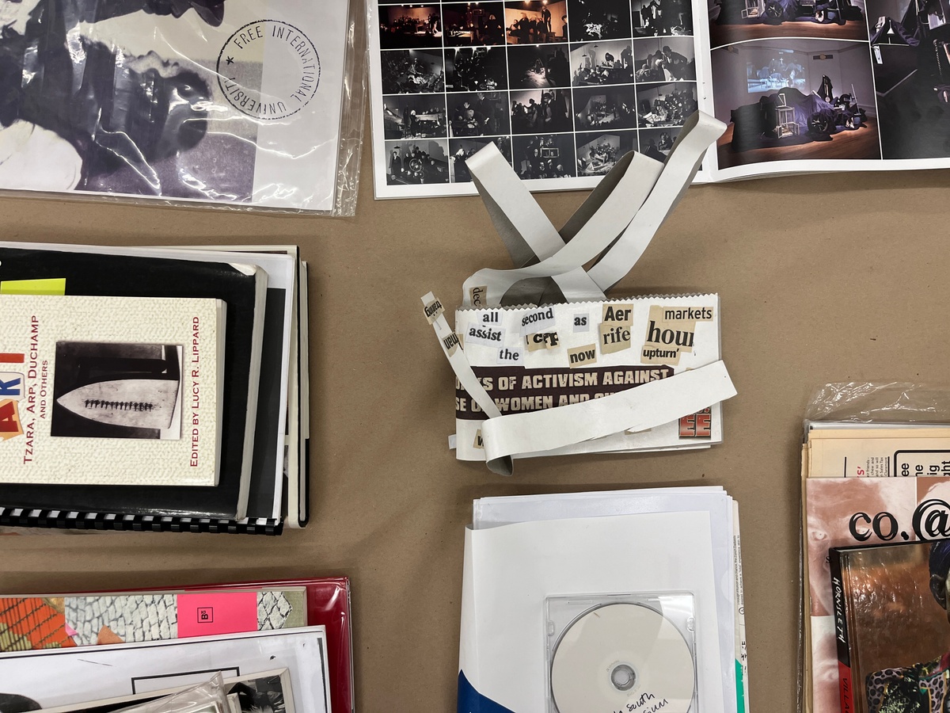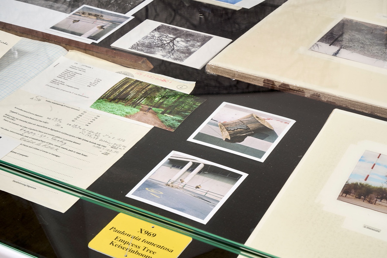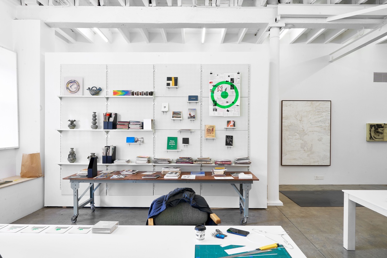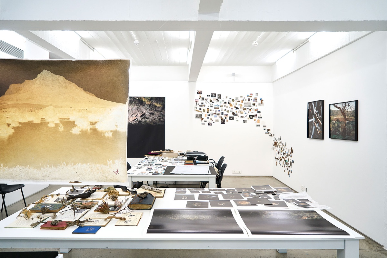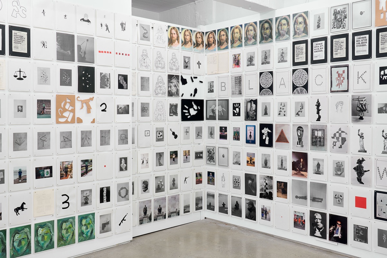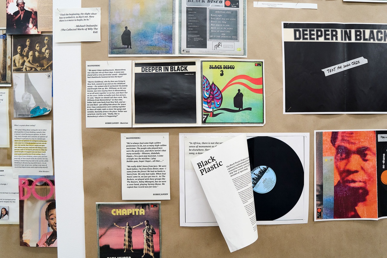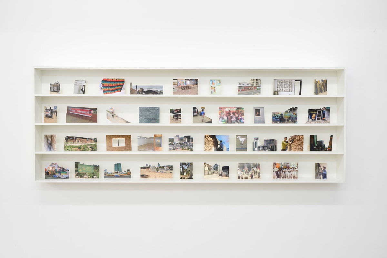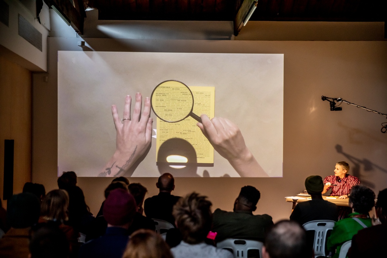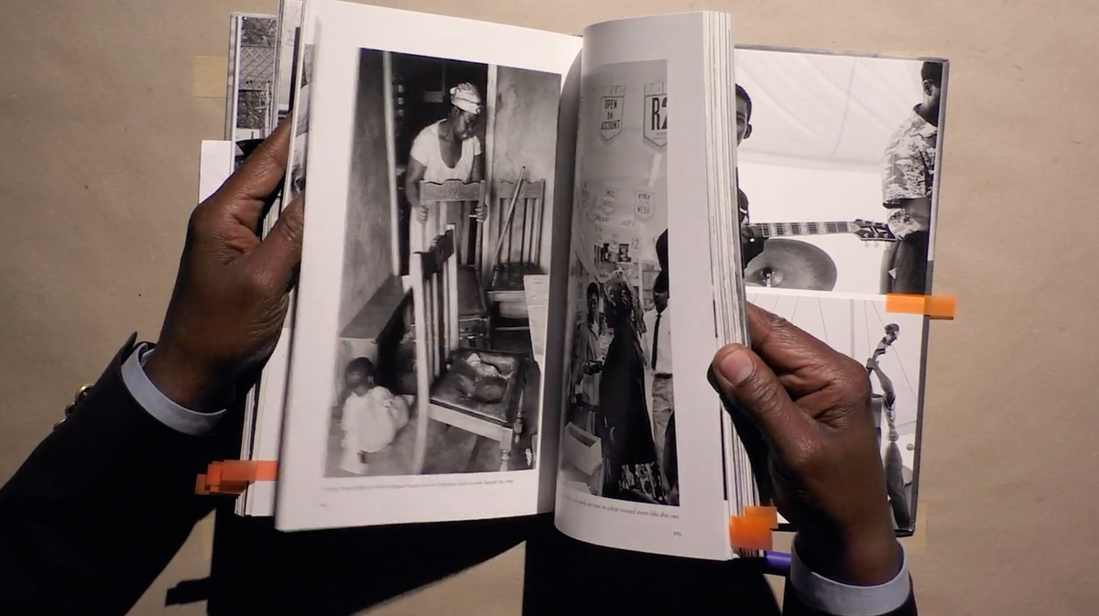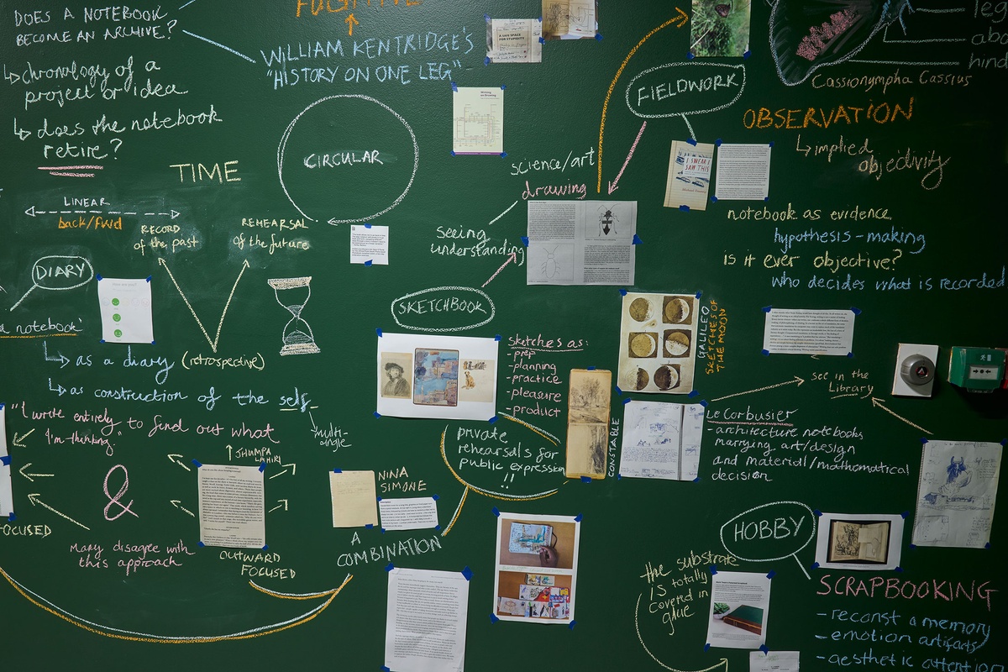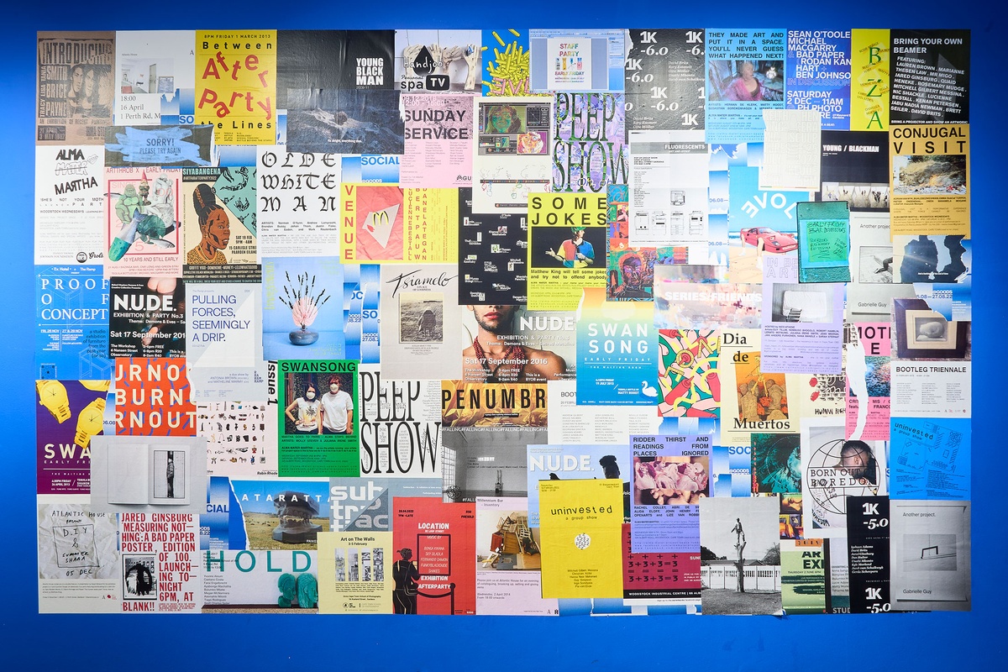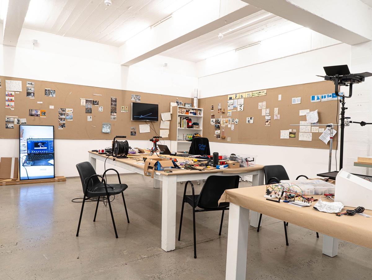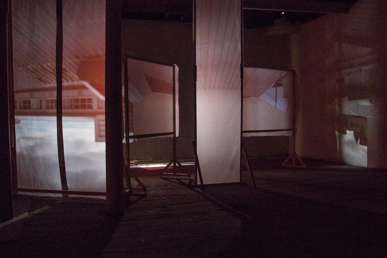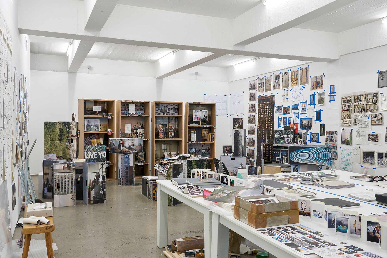
Practitioners:
Mikhael Subotzsky
Patrick Waterhouse
Mikhael Subotzky and Patrick Waterhouse are in the process of prototyping a set of four Ponte City book towers. These contain archives of the workbooks and associated materials that comprise the artists’ seventeen-year engagement with Ponte City – the 54-storey apartment building that dominates Johannesburg’s skyline – and offer multiple installation strategies for exhibitions and pedagogical tools for storytelling and study.
Each book tower is composed of modular cabinets that interlock and interact with one another. Corresponding to an era of bookmaking from the Ponte City project, they contain materials from that period that can be used as resources for workshops and engagement.
Four distinct book towers are in production. A dummy for tower one, The Book to Begin, is on display at A4 in February 2025 during the Cape Town Art Fair. (The previous year, during the Cape Town Art Fair 2024, the artists invited visiting curators and local practitioners into workshop environments to explore strategies of installation and use for book towers that were then in their prototype phase.) The Book to Begin relates to the period 2008–2012 and contains notebooks, dummies and prototypes of the artists’ earliest attempts at editing the Ponte photographs and associated printed-matter debris into a book.
The Book That Never Was, the second book tower, will contain the attempts towards a book that Waterhouse and Subotzky conceived of between 2012–2013 that was too unwieldy, ambitious, and complicated to ever publish. However, in being unrealisable, it did lay the foundation for the book that would be published, Ponte City (2014), and that is the subject of the third tower.
The tower for The Book that Became a Box holds the story of making Ponte City (2014). Considered by the publisher to be a workable version of the artists’ ambitions, Ponte City (2014) is a box containing a book and seventeen booklets. These seventeen small books are texts or visual essays compiled by Ivan Vladislavić, who edited the project, and the artists, together with commissioned pieces, or a combination of approaches. Some of the booklets’ authors took an imaginative route through the content, writing fiction or narrative responses. The artists and editor assembled these booklets into a timeline, with the cover image on each booklet corresponding to a photograph in the main book.
The fourth tower, The Box That Became a Book, relates to a more recent period when the artists found themselves once again en route to bookmaking, anticipating the publication by Steidl of Ponte City Revisited: 54 Storeys that was delayed by Covid. The development of Ponte City Revisited coincided with the acquisition of the archive of the touring Ponte City exhibition by SFMOMA in 2018. This single-volume book is in production and will be included in The Box That Became a Book as the tower is completed.
The acquisition of the Ponte City exhibition archive by SFMOMA prompted the artists to think about sharing and storage techniques for these kinds of materials. The design strategies for these four book towers were first developed from the installation of book dummies in a tower-like crate for display on Sean O’Toole’s research exhibition Photo book! Photo-book! Photobook! at A4 Arts Foundation in 2021.
The project presents a complex narrative about the social history of Johannesburg and a case study of the collision between modernist architecture and apartheid. Working with the material from the project prompts thinking about the relationship between buildings, imported ideologies and human movement in the Global South. The book towers’ modular design invites arrangement and use by the viewer. Strategies for display and form follow function, where thematic threads that are relevant across locations and ecologies are ‘unpacked’. These might be: Bookmaking; Narrative; Photography; Migration; Layering; Architecture; Community; Making; and How to Be an Artist, among others.
–
A4's Reading Room is an adaptable space attached to A4's Library and Archive. Intended to solve for form depending on its required function, it is at once a bookish environment for reading and contemplation and a place to unpack artists' archives. The Reading Room's inter-leading doors become walls when locked to create a stand-alone spatial research studio that hosts residents and practices site-specific work that most often is connected to packing and unpacking projects as a form of research.
Prototyped first in cardboard, the four towers have a full-length lightbox on one face, and a series of removable boxes - printed with images on all 6 faces - on the other face.
In one configuration, the boxes collectively produce an image of the core of Ponte; removed and flipped they combine to create an image of the context of Ponte.
The boxes can also be taken out of the towers completely, and manipulated as blocks to puzzle unique combinations of images together. Once the boxes are removed from the towers, they expose layers of images on the shelves and present a framework for curation and engagement.
The individual boxes that can be removed from the towers contain book dummies, supplementary images, and props. These are used to create 'scenes'. A series of 'scenes' will be mapped by the artists for assemblage, and participants will be encouraged to build unique 'scenes' to support an idiosyncratic process or a thematic inquiry. In select cases, these new 'scenes' will be recorded and shared with the network of users.
The two 'scenes' prototyped here reflect imposed structural conditions (for example, the built environment, urban schemes, or apartheid) and the social fabrics (how people relate, live, and imagine).
